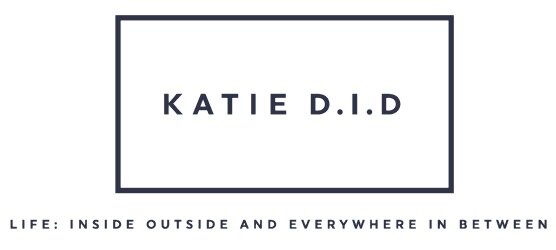San Francisco Decorator Showcase - TWO Kitchens
/ |
| Modern Pantry |
It seems that every San Francisco Decorator Showcase I have visited has been in the Presidio Heights area of San Francisco. This area is known for the historic mansions with panoramic views of the San Francisco Bay. The homes are grand, to be sure, but I think this is the first home I have seen with two full kitchens. The first kitchen we viewed was adjacent to the Dining Room and was referred to as the "Modern Pantry" aka Catering Kitchen. Honestly, I would be more than thrilled to have this beauty as my one and only.....
 |
| Union Jack makes a statement! |
The designers of this space, Tinsley Hutson-Wiley and Allison Bloom of Tinsley Hutson-Wiley Interior Design, and Dehn Bloom Design, were tasked with transforming the existing kitchen while leaving the it in tact for after the Showcase. !!!!!!! "Why go back?" I asked myself! But the gals are troopers and took on the challenge. They covered the counters with zinc which could be removed after the event. New paint and beautiful subway tile from Heath Ceramics freshen things up. They covered a wall that had to stay with paneling which they painted with a tone on tone Union Jack. Open shelving provides storage without closing in the space. Leather cabinet pulls add another level of detail. loved all of the bread boards used as wall decor!.....
Such a fabulous redo! And here are the lovely ladies responsible.....
 |
| Tinsley Hutson-Wiley and Allison Bloom |
The Main Kitchen was on the lower level along with a large Family Room. These two rooms are referred to as the (lahyf-stahyl), LIFESTYLE 2020 rooms by the daring design duo, Jeff and Tray Sclarb of Green Couch Design.
Again, the designers were required to transform the spaces while also restore to its original state after the event is over. Tricky business! Now you see it, now you don't, so to speak. But it seems this team has super hero powers, because they make it look so easy.....
 |
| Main Kitchen. Photo courtesy of Green Couch Interior Design |
That was the "After". And this is the "Before.......
 |
| "Before". Photo courtesy of Green Couch Interior Design |
Amazing, right? I think the only thing that looks the same is the granite counter. Jeff white washed the brick....soooo much better! And covered the tile behind the range with a white wall and Stainless Steel back splash. Fresher and more tailored, it allows the rest of the room to shine. New stain on the island and paint on the perimeter, refinished floors and voila! Magic....
 |
| Photo courtesy of Green Couch Interior Design |
The color of the chairs and the repainted ceiling beams make such a difference! Jeff does have a way with details as well.....
The Family Room....the second half of any "lahyf-stahyl" space...is right next to the kitchen, and is, in fact, just part of the same large room. Jeff zhuzhed it up with the same white wash on the brick walls...SOOOooo much fresher! And he had the beams painted here as well. You can also see the floors are the same as the kitchen....
 |
| Lahyf-Stahyl, LIFESTYLE 2020 |
Jeff used the tried and true ebony and ivory color scheme with a "punch and pow" of yellow for the windows and pillows. Cool Kyle Bunting area rug....art in itself.
Jeff, I love what you've done to the place!
 |
| Lahyf-Stahyl, LIFESTYLE 2020 |
Without further ado....here is our super hero now.....
 |
| Jeff Schlarb of Green Couch |
Here is the "Before" just so you understand just how strong Jeff's powers of transformation are.....
 |
| "Before" |
As much as I wish I had the power to transport you all to the San Francisco Decorator Showcase myself, that is one set of powers I do not have. So I hope you have an opportunity to visit your self. The Showcase is open through the month of May, so hurry!
Hop on over HERE for all of the information you will need.
On another note.....
Don't forget to enter the
GIVE AWAY for THIS book!
Click on over HERE for all of the details.











