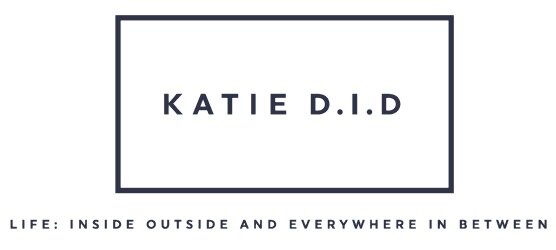MY BIG FAT REMODEL!
/
So....we bought this charming 1911 American Foursquare house..... with a really small, ugly kitchen.(Ten ft. square, room for one occupant, last remodeled in the 50's, but definitely not in a charming "Leave it to Beaver" kind of way). We thought to ourselves, "the house has really great bones and alot of potential. We are both in the design field. We can fix this. No problem". So we set about drawing up plans for our "Dream Kitchen and Family Room".
Then there was this basement that had "alot of potential". All we had to do was dig down another 3 feet so my 6'-3" husband could stand up straight, add a little drywall, and voila! We would have a Laundry Room, another bath and......well here we had a few ideas: a studio for moi, a pool room for him, a project space for the kids. Sounds so easy!
We narrowed down contractors, got through a harrowing engineering phase ( the house was being held up on stilts for awhile....and yes, we are living in the house during this whole thing.Call us crazy.....my husband likes to think of it as an "extreme sport").
It is now a year and a half after breaking ground and are in the home stretch. Framing phase is done, rough electrical and plumbing, check, drywall, check. Now, thank GAWD, onto the good stuff!
So here are some pics of what has been happening. I will chronicle progress as we roll along.
Framing stage. Kitchen on the left and adjacent Family Room on the right.
Drywall Stage. Structural beam down the middle of the room, so we are adding a few more to keep it company. The range will be in between the two small windows, sink under the three windows. Island in the middle.




Here is the basement, framed then drywalled.




Here is the basement, framed then drywalled.
This whole process, needless to say, has been taking up a big chunk of our free time. I do have to say that it is a satisfying, although very trying experience. It gives me alot of compassion for what my clients go through... and that can only be a good thing.
More pics of progress as things unfold!











