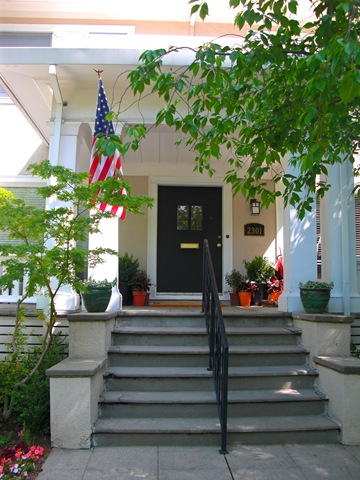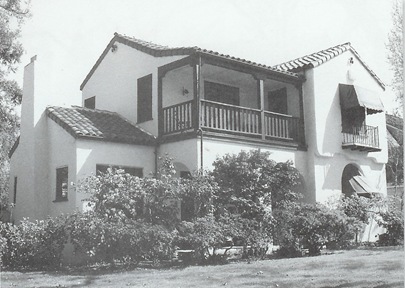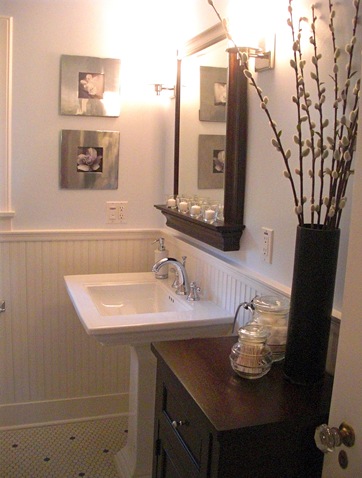Curtis Park Home Tour 2009
We painted the front door a dark brown-black a week before the tour
Last Saturday was the day I have been preparing for for the last couple of months. It was the day of the Curtis Park Home Tour. This yearly event is put on by the Sierra Curtis Neighborhood Association to benefit the Sierra 2 Community Center and it’s programs. Food sales at the event benefited the Sacramento Children’s Home. It is a neighborhood event that I look forward to every year where I get to play look-e-loo and visit other houses in the neighborhood to see what others are doing with their homes. Most homes in the Curtis Park neighborhood were built between 1910 and 1940, and there are many different architectural styles represented: Craftsman Bungalow, American Foursquare, Spanish Colonial, Monterey style, Tudor, and Italian Renaissance Revival to name a few. Most of these styles were found on this years tour.
Photo by Rudy Calpo
My Photo of our house doesn’t quite compare to the photographer Rudy Calpo’s artistic version, but I wanted to show the cars and the line of people half an hour after the house was open :
Our house was number one in the program, and we were scrambling to get the last flowers in the vases up until the front door was opened at 10:00. There was a line part way down the block! Our plan was to leave and go to brunch at a crepe restaurant near our house and then go on the home tour, but it took about an hour to escape once people realized that Tim and I were the homeowners. Everyone was so nice and wanted to know all about the house, it’s history and what we had remodeled.
One of my favorite parts of the event was the participation of the Capitol A’s Model A Club. Chartered in 1959, the cars are required to preserve their original four-cylinder engine and interior. The club members parked two to three cars in front of every house and drove around the neighborhood periodically changing places. These cars were built from 1928 to 1931, so would have been seen when this neighborhood was first built.

It was so much fun getting to talk with the club members and take pictures with them at the house! Yes…that’s me in the white pants…it was in the eighties that day!
View from the front porch of our neighborhood. The tunnel of trees down the streets was one of the draws when we first moved to this neighborhood 17 years ago. Time goes by so fast! Feels like yesterday.
Photo by Rudy Calpo
Rudy was able to get a wide angle shot with his camera of the Living and Dining Room areas. Tim and I were gone at this point. My younger daughter was at a friend’s house, and my older daughter was selling lemonade in the back yard, so none of us were in the house. It is very strange to see pictures of all the people walking through!


Photo by Rudy Calpo of the Butler’s Pantry’s Pantry
Photo by Rudy Calpo of the Family Room into the Kitchen.
The man at the far left was the homeowner before the family we purchased from. He was a well known architect in the Sacramento area and I heard he stayed at the house for an hour just looking at all of the changes and reminiscing about the house he had lived in for many years raising his family. I was told he liked what we have done and that made my day. I think one always wonders how a home might change when a new owner takes it over.

Flowers in the basement with a collection of bird pitcher
House number 2 was a Spanish Andalusia style house built in 1929. Very typical of California architecture and particularly of this neighborhood. Unfortunately, I did not take any pictures of the interior….I don’t know what was wrong with me! I think I had not gotten over the morning panic of getting my own house ready and had not switched over to “blog mindset” yet. But the interior is very true to the original and is filled with antiques that would have been found during the period.
Photo from the Tour Program
House number 3 is referred to in the catalog as an “American Colonial, 1928” but it also has aspects of a Bungalow with it’s sloped columns. The homeowners did not change the exterior other than to paint it a very pretty carmel color with dark trim and a red door. You can see how long the lines were here!
I did get a few shots of this home’s interior. The couple that lives here is young with a new baby and they have a young modern style. They were able to have quite alot of seating in this fresh and cozy living room.


They put up sliding panels in the dining room. I love those windows…double hung and almost floor to ceiling! They also opened up the Dining Room to the Kitchen a little bit, which opens up the space nicely.
The hall bathroom still has the vintage tile floor. They added beadboard wainscot which adds alot of charm I think.
The Master Bedroom was a great dark ochre color and had punches of black in the art and bedding. Very tailored and clean. This house shows the diverse sizes of the homes in this neighborhood. One of the things I love about it here is the mix of larger and smaller homes, all of which are well cared for and allow for young and more established families to live together.


House number 4 was a Norman Castle built in 1928. When it was designed and built it was a contestant in the Better Homes Movement of the 1920’s, a progressive-era program founded to promote ownership and beautification. Cutis Park features more contest houses than any other Sacramento neighborhood. (Information from Home Tour Program). To find out more about this movement, click here.

The highlight of this home was the beautiful garden which is organic and combines vegetables and flowers especially in the back yard. This house was crowded to the point that I could not get any good interior shots! Except for the Aga Stove in the kitchen. Nice!

House number 5 on the tour has been named the Anne Hathaway Cottage by it’s builder after the childhood home of William Shakespeare’s wife, Anne. It is an English Cottage style with a shingled roof intended to resemble thatch. The Anne Hathaway Cottage was a sixth-place winner in the nationwide Better Homes Movement and even appeared on the cover of an early Architectural Digest.



I was able to sneak a photo of the Master Bedroom which was a pretty French Blue reflected in the door of the French style armoire.
 The last house is one of my favorites: an Italian Renaissance Revival house built in 1927. When we had first moved to the Curtis Park neighborhood, we had looked at this house many times hoping someone would release it from it’s massive overgrowth in the front yard. You could hardly see the house for the trees. Luckily, it did not take long for the current owners to transform it to it’s former glory. The house’s front columns were produced by
Gladding McBean Company, and there are two Bachelder Tile fountains in the front arcade. In the front foyer is another Bachelder fountain surrounded by a spiral staircase. Unfortunately, no photos were allowed in this house, but it is quite beautiful with it’s mahogany floors and paneled doors throughout.
The last house is one of my favorites: an Italian Renaissance Revival house built in 1927. When we had first moved to the Curtis Park neighborhood, we had looked at this house many times hoping someone would release it from it’s massive overgrowth in the front yard. You could hardly see the house for the trees. Luckily, it did not take long for the current owners to transform it to it’s former glory. The house’s front columns were produced by
Gladding McBean Company, and there are two Bachelder Tile fountains in the front arcade. In the front foyer is another Bachelder fountain surrounded by a spiral staircase. Unfortunately, no photos were allowed in this house, but it is quite beautiful with it’s mahogany floors and paneled doors throughout.
 The last house is one of my favorites: an Italian Renaissance Revival house built in 1927. When we had first moved to the Curtis Park neighborhood, we had looked at this house many times hoping someone would release it from it’s massive overgrowth in the front yard. You could hardly see the house for the trees. Luckily, it did not take long for the current owners to transform it to it’s former glory. The house’s front columns were produced by
Gladding McBean Company, and there are two Bachelder Tile fountains in the front arcade. In the front foyer is another Bachelder fountain surrounded by a spiral staircase. Unfortunately, no photos were allowed in this house, but it is quite beautiful with it’s mahogany floors and paneled doors throughout.
The last house is one of my favorites: an Italian Renaissance Revival house built in 1927. When we had first moved to the Curtis Park neighborhood, we had looked at this house many times hoping someone would release it from it’s massive overgrowth in the front yard. You could hardly see the house for the trees. Luckily, it did not take long for the current owners to transform it to it’s former glory. The house’s front columns were produced by
Gladding McBean Company, and there are two Bachelder Tile fountains in the front arcade. In the front foyer is another Bachelder fountain surrounded by a spiral staircase. Unfortunately, no photos were allowed in this house, but it is quite beautiful with it’s mahogany floors and paneled doors throughout.

After the tour we went to the park , which is centered in the neighborhood, and enjoyed the musical stylings of the Soul Twisters, and had a bite to eat from the mouthwatering “Mike’s Smoking Garlic Barbeque”. Nice way to relax after a beautiful day!


Photo by Rudy Calpo
I just want to thank some of those that made this event a pure pleasure for me: my wonderful friend Diane Weidinger who came and helped me pull everything together at the last minute with the flowers inside and out. You may remember her from
this post; my good and long-time friend, Lori Harder, who recruited me to put my home on the tour. You made it so much fun! Janice and Rudy Calpo for being so wonderful to work with and for taking such fabulous photos of the house. I also wanted to thank Professional Drapery Service (916-344-3430) who saved my day by sending out Vlad to install Living Room Draperies the day before the tour! They are beautifully done! And many thanks to Steve Schubauer from 306 Glass and Design (916-231-3602) who fixed a broken window the morning of the tour. In fact I think the tour may have started by the time he had finished! Tim was washing windows the day before and the top half of a window came slamming down when the cords inside decided to snap after almost 100 years, shattering the window. A small price to pay for living in a neighborhood steeped in history and wonderfully caring neighbors, both for each other and for the homes they live in.
It was a brilliant day!
For more information about Historic Curtis Park click
here.











